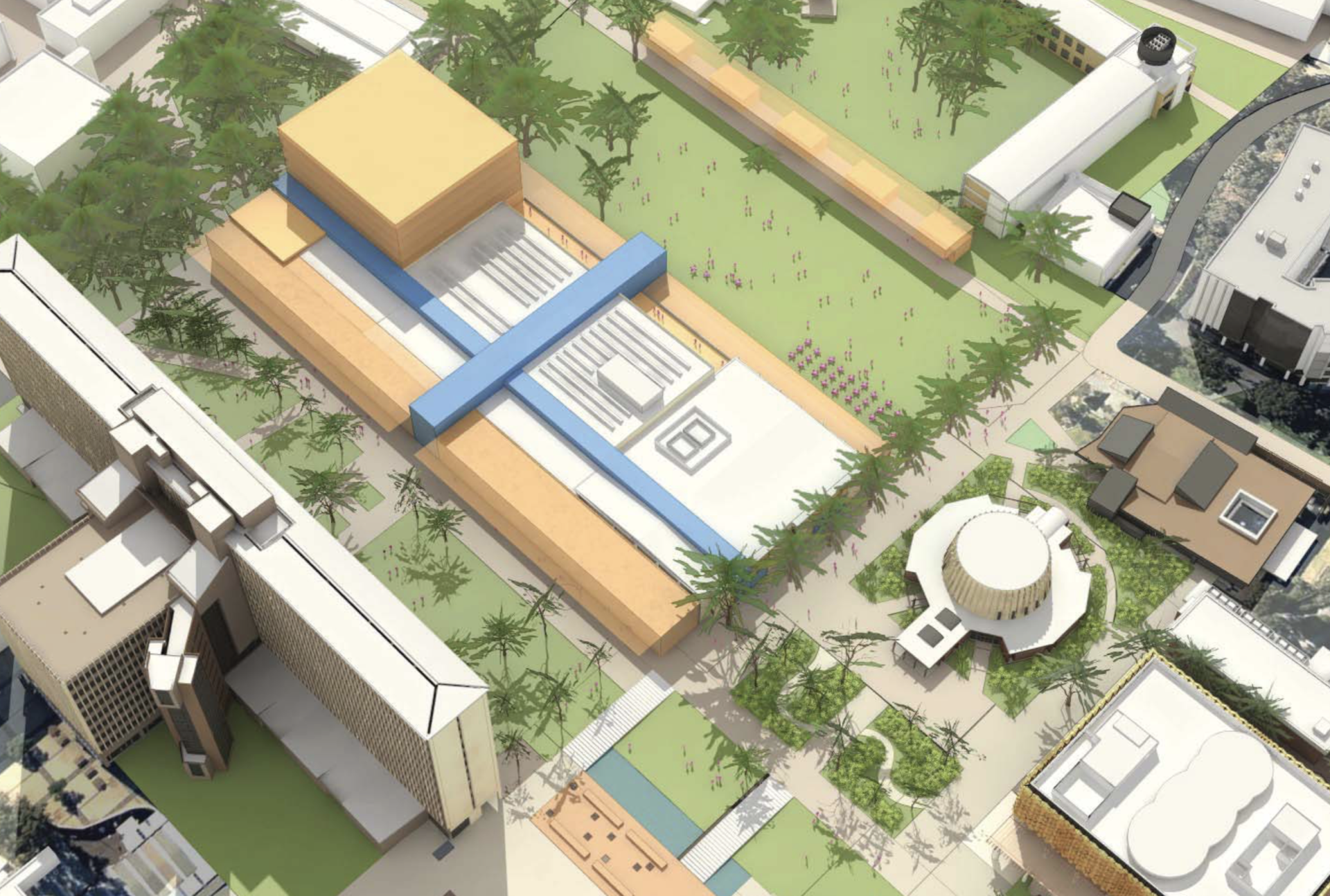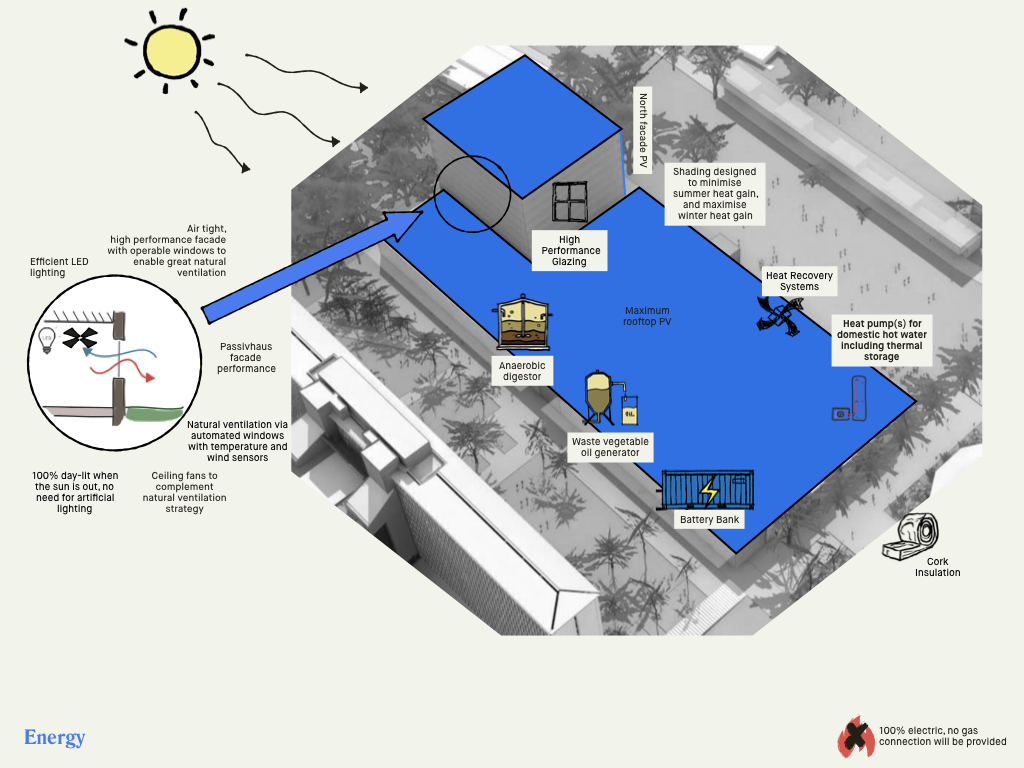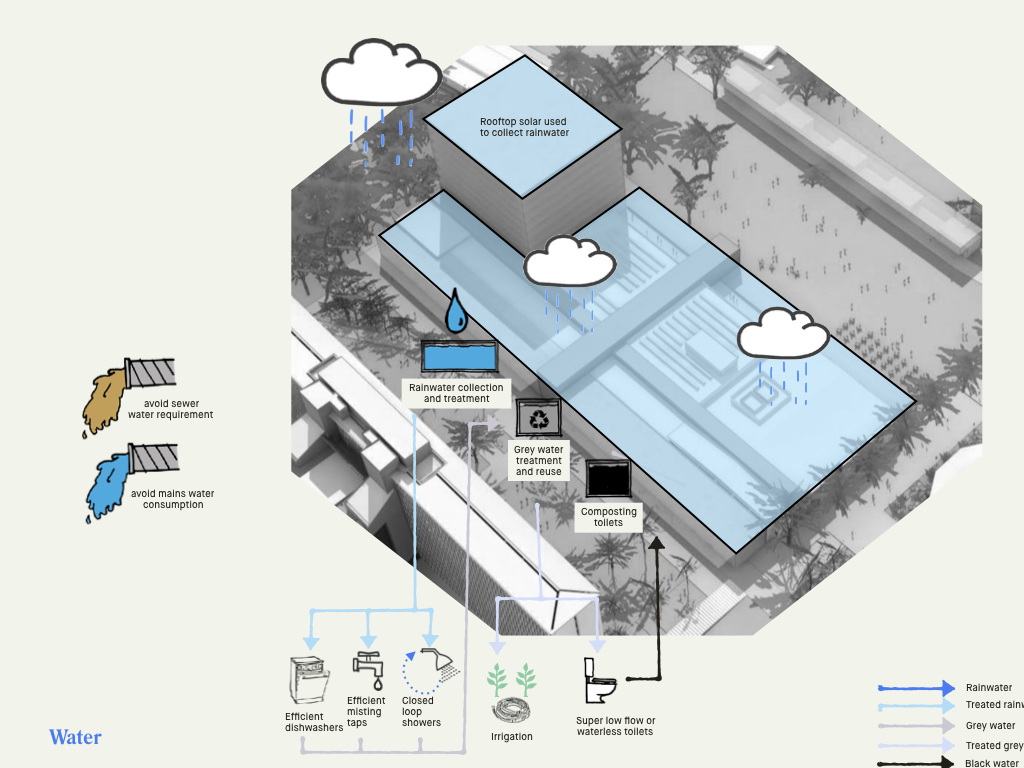Projects
Monash University Centre Masterplan

Masterplan for the redevelopment of the Clayton Campus Central Building with ARM Architecture, with the goal of transforming the building from a consumer to a producer. The environmental centerpiece of the proposed masterplan was a large anaerobic digester, designed to consume organic waste from the entire campus.


Back to top